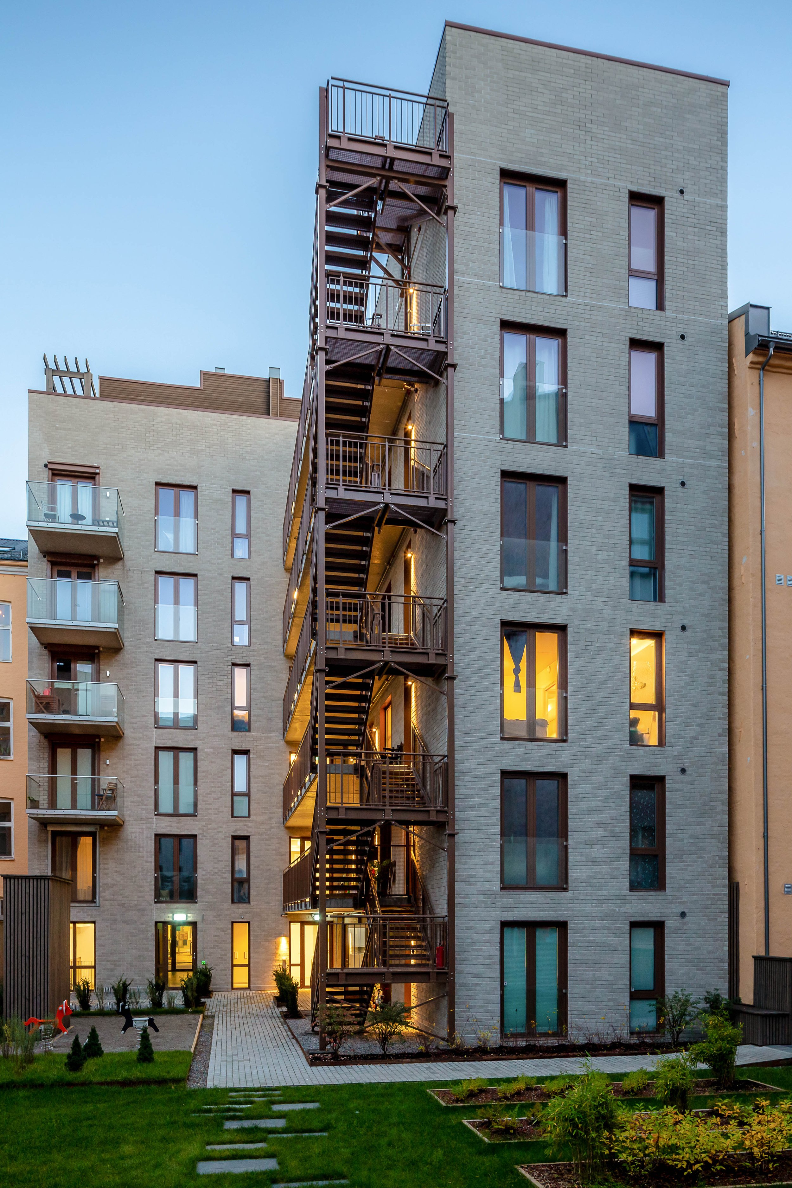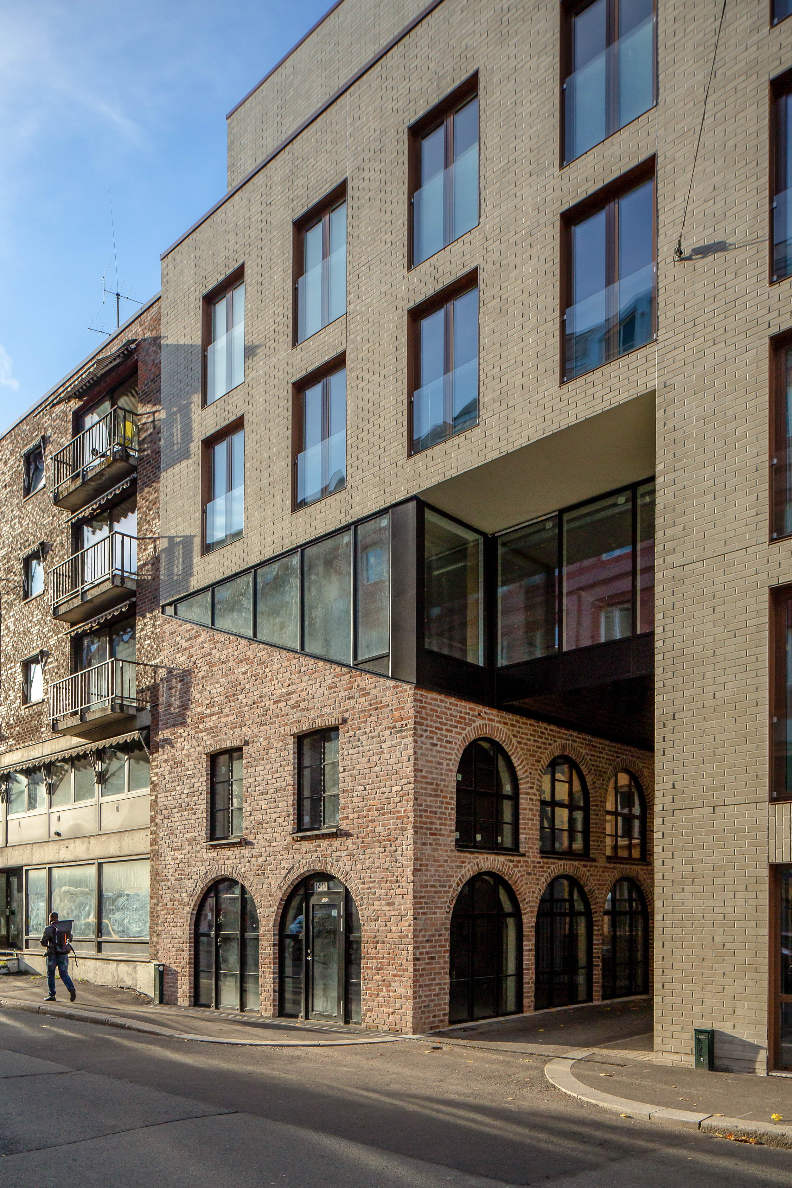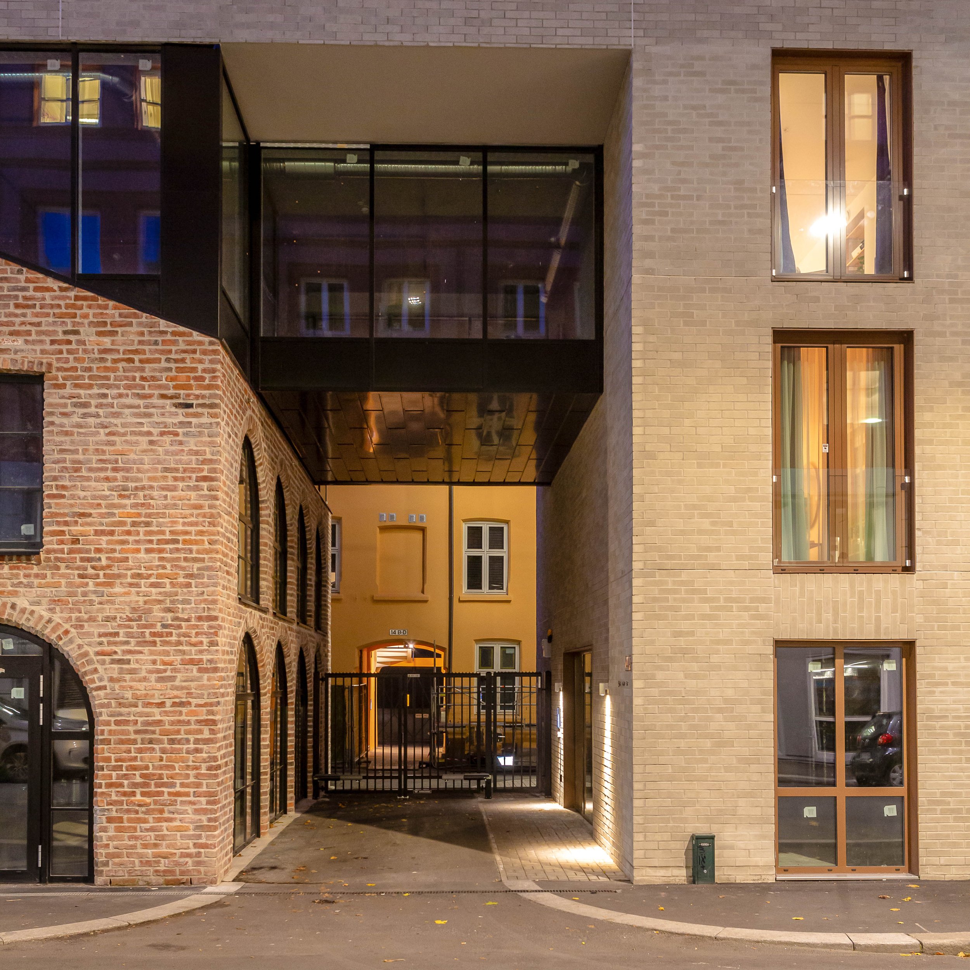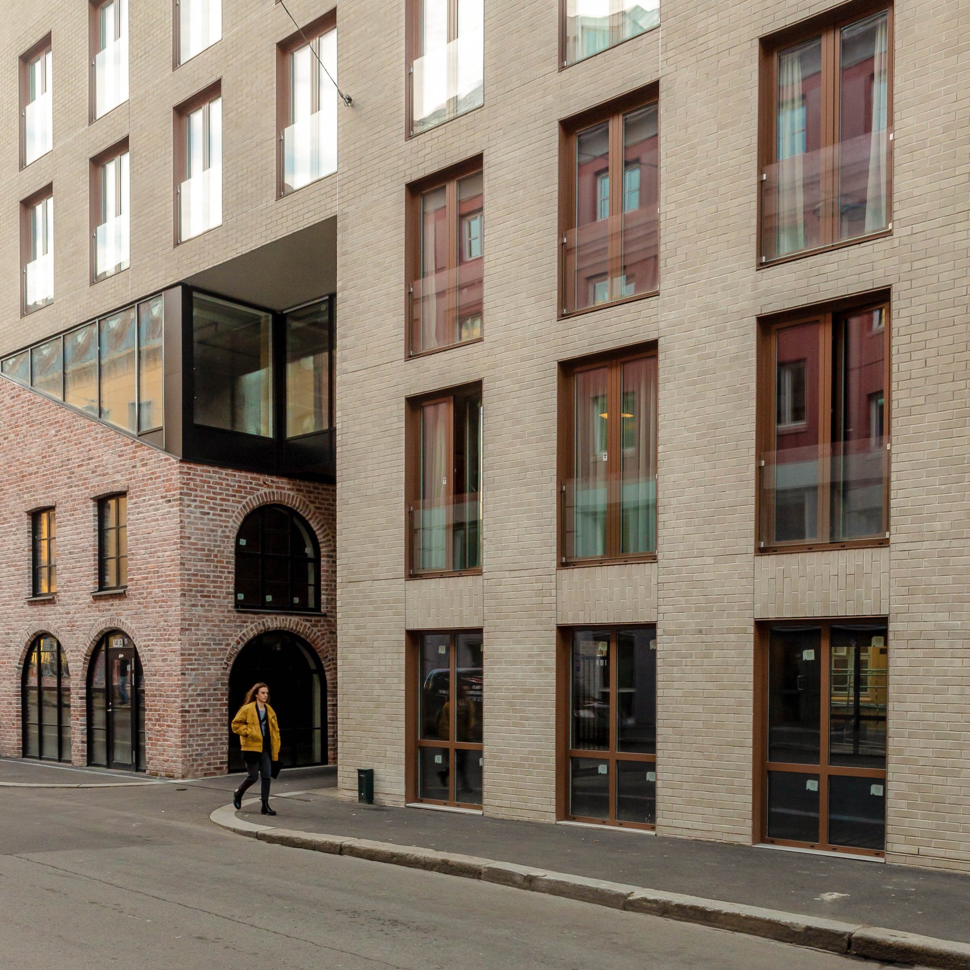Mariboes
GATE 14
Mariboes gate 14 is a residential complex located in central Oslo, it creates a new neighborhood with a variety of approaches to space-making: preservation, conversion, renovation, restoration and new construction.
The project mainly consists of two parts: on the backside of the site is an existing building of 5 stories, which went through refurbishment and contains 8 apartment units with newly established roof terraces. In front of it, the new six-story volume is inserted into the gap between two existing buildings that face the street, fulfilling and completing this city block.
-
The new building shelters and integrates with a historical smithy on the street side, which is preserved and converted into one of the two commercial premises of the complex. The new volume appears in modern architectural language, but seeks the conversation with both the smithy and surrounding buildings in form, geometry and materiality. In addition, the new construction offers another 25 apartments, making the total number of living units to 33. The apartment units differ in sizes and layouts to suit different needs, life phases and living arrangements of the owners.
The project was planned with social activities and living quality in mind. The vegetated backyard provides a quiet zone from the madding city life, whereas the roof terrace offers large common areas with a jacuzzi, sauna, outdoor shower, grill and several social zones.
PROJECT YEAR
2021
LOCATION
OSLO, NORWAY
MATERIALS
BRICK, HPL
PHOTOS BY
TOVE LAULUTEN
AREA
4172 SQ. METERS








